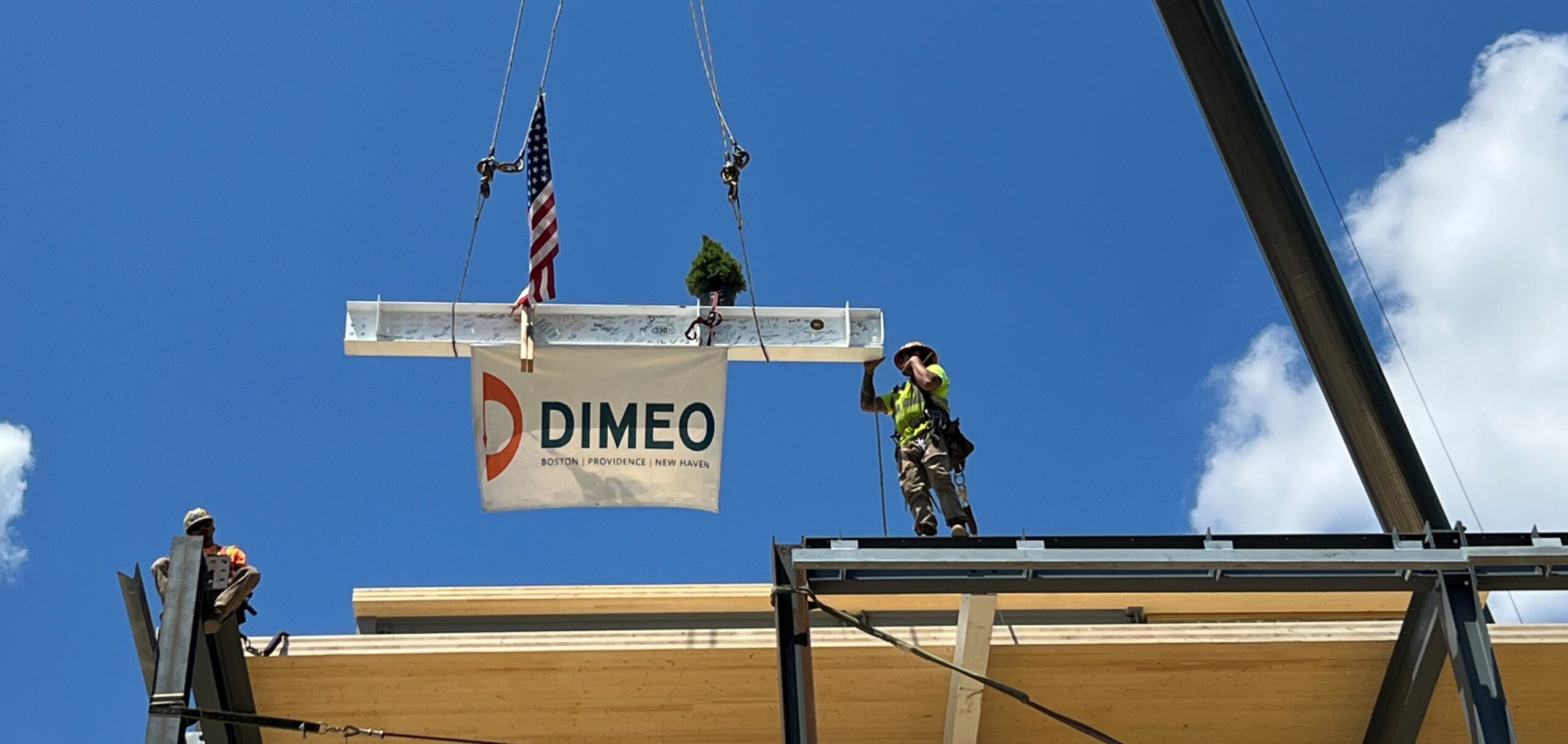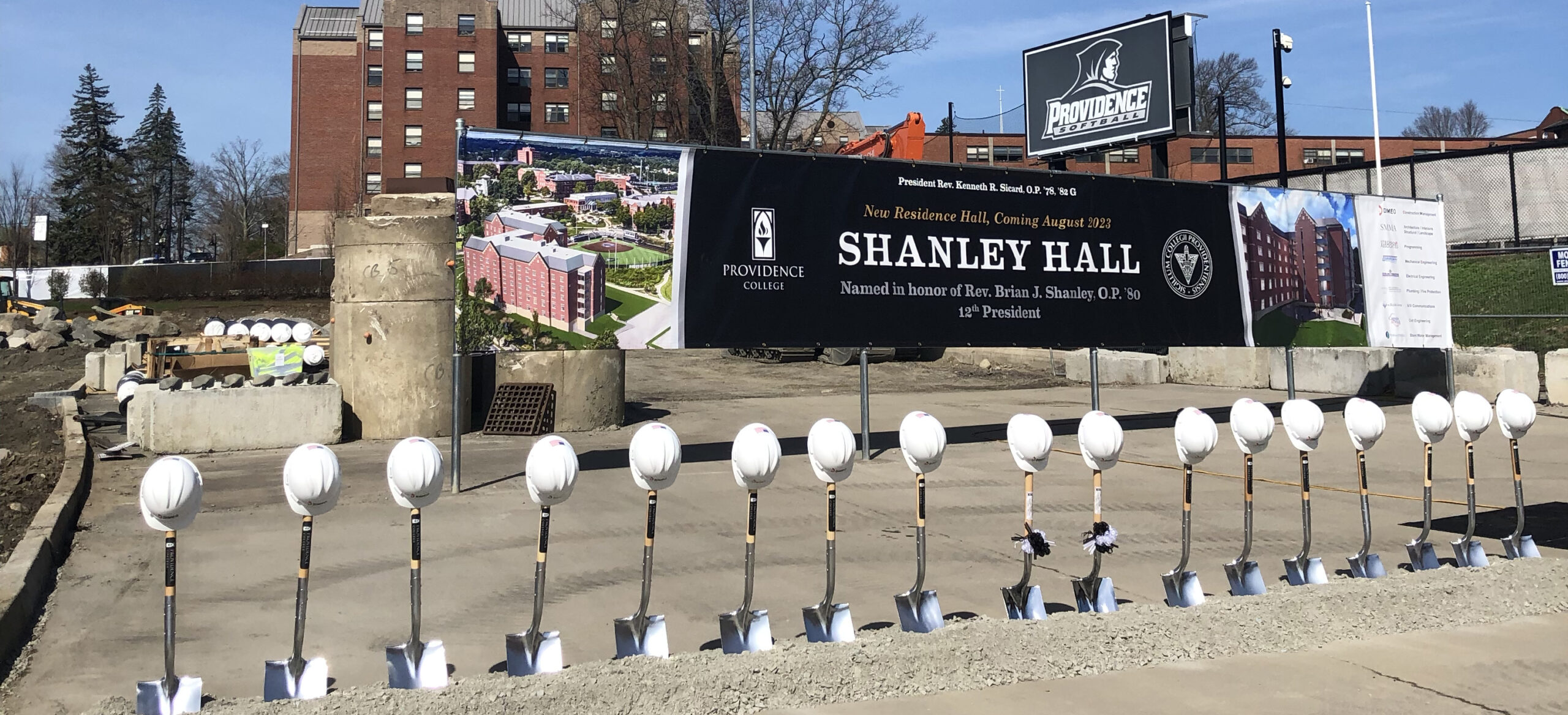Dimeo Construction Company recently celebrated the Topping Off ceremony at the Brown University Brook St Residence Halls project. This 126,000 gsf, two-building project, located on opposite sides of Brook Street on the southern end of campus, will provide an additional 355 beds and commons spaces. The new residence hall is for Brown upperclassmen who wish to balance living individually in single rooms with life in a residential community supported by kitchens, study and living. The unit typology includes two and four person suites with clusters of students around communal living facilities.
News Type: Press Releases
Providence College Shanley Hall Groundbreaking Ceremony
Dimeo Construction Company recently celebrated the groundbreaking of our fifth project on the Providence College campus. This 120,000 sf dormitory will be home to a total of 360 sophomore students and will be the first new residence hall since 2005.


