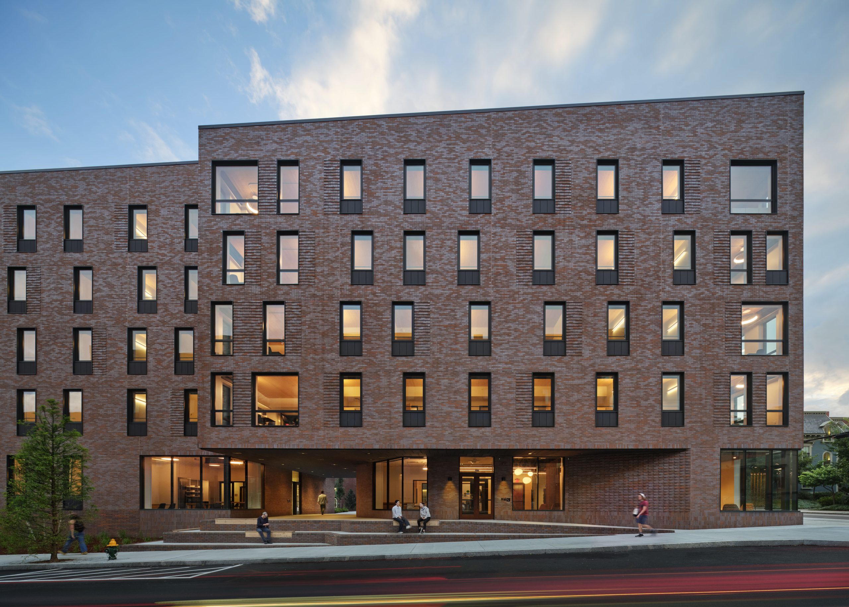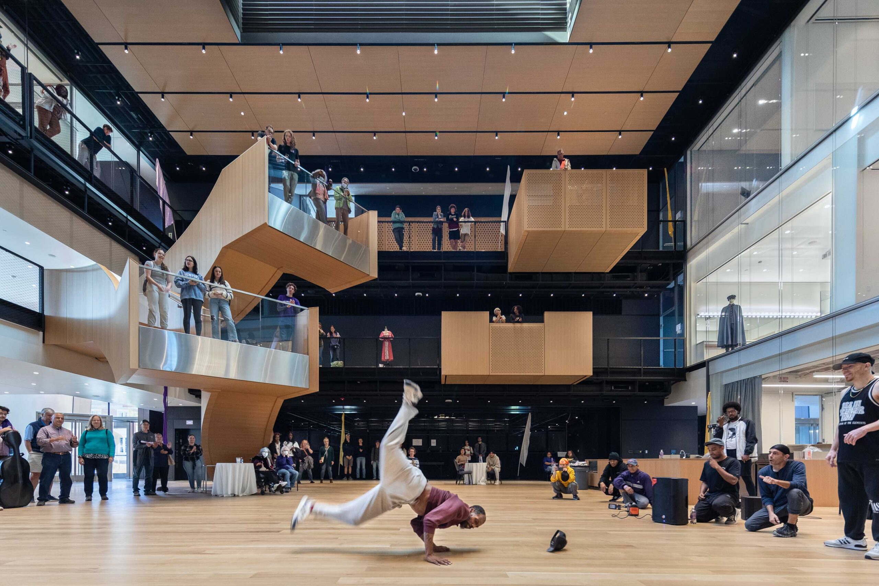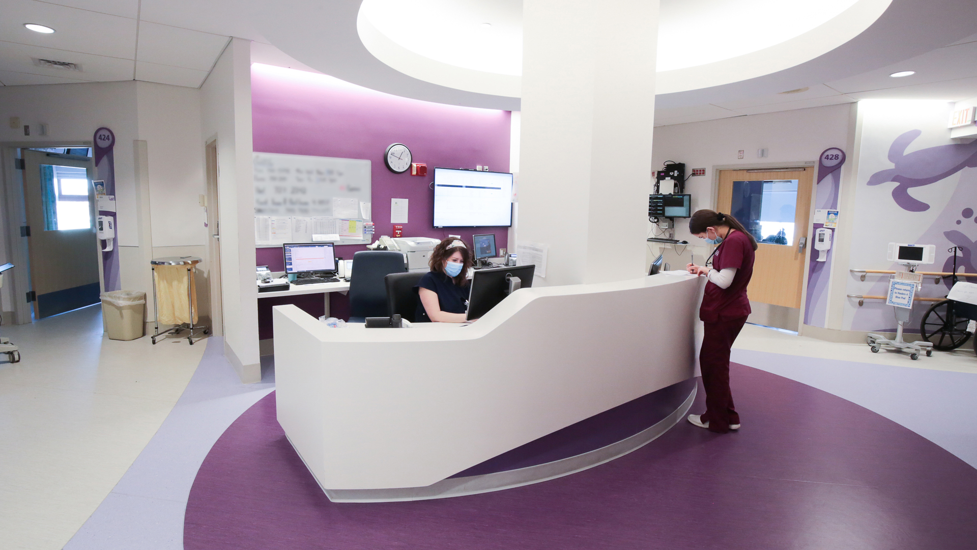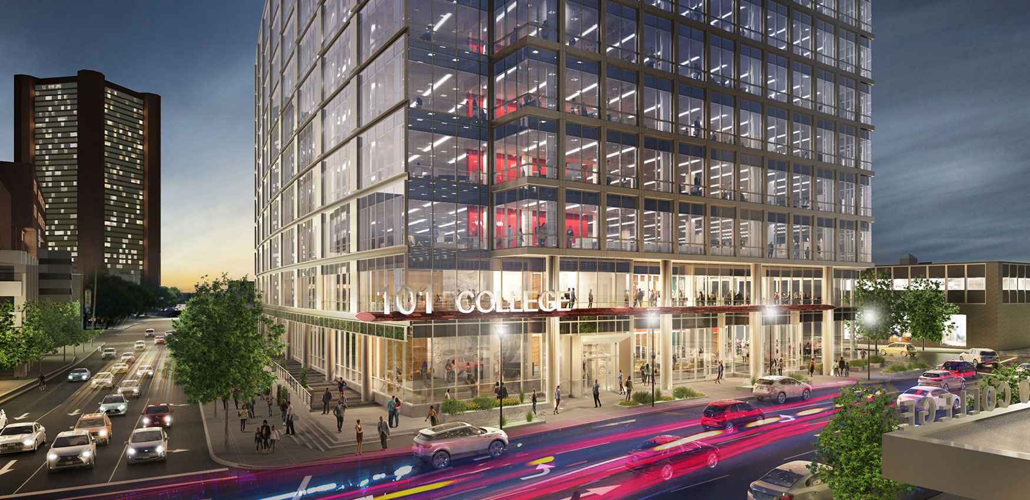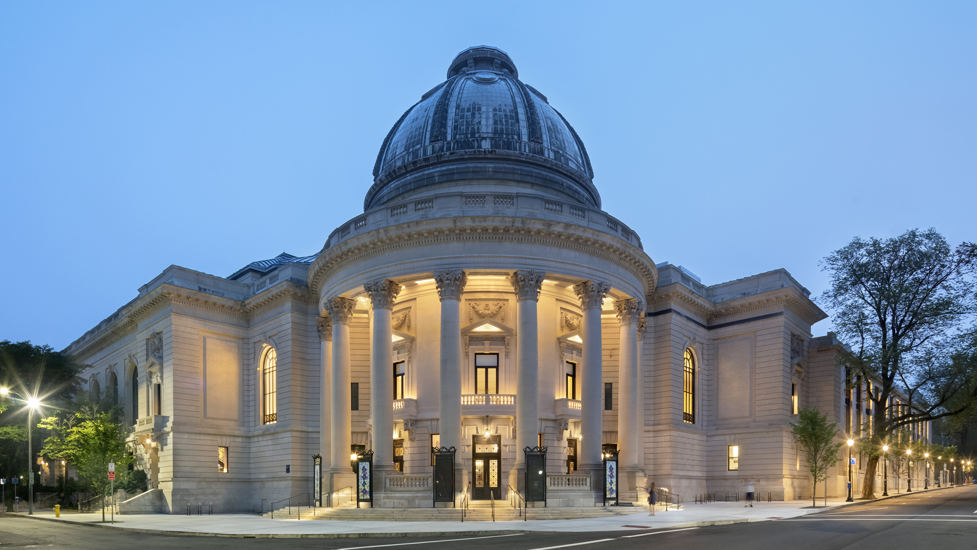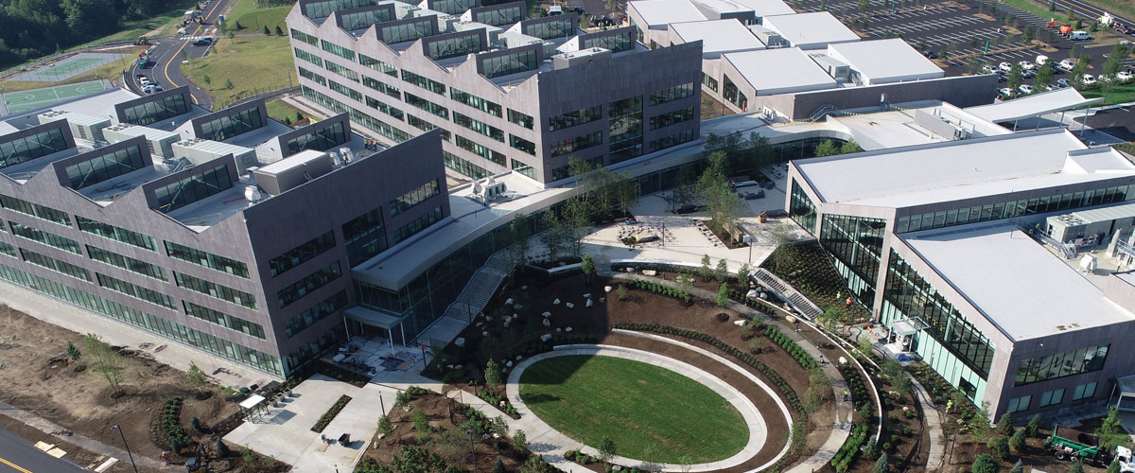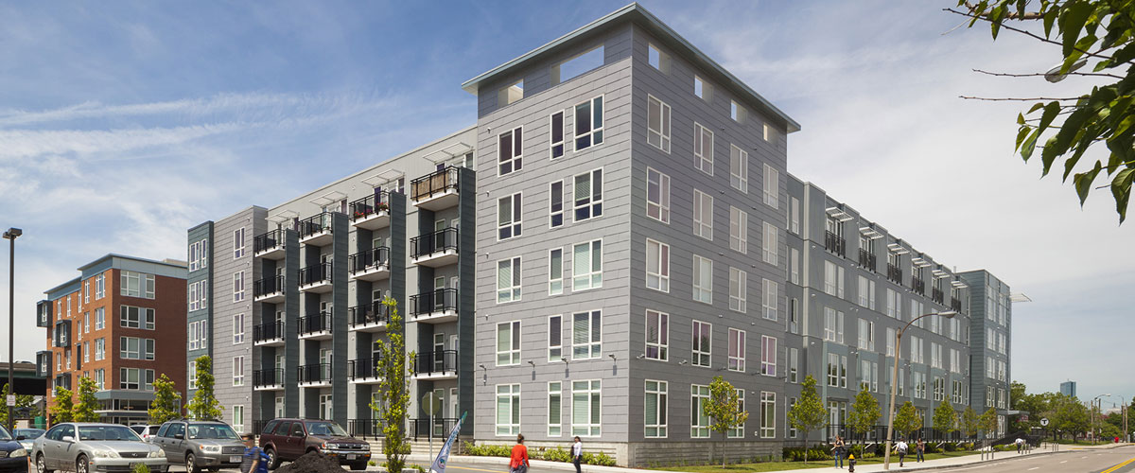Our Story
Founded in 1930 by Joseph Dimeo as a small, family-run contractor, Dimeo has steadily grown to become recognized among the leading construction organizations in New England. Since 1971, Engineering News Record has ranked Dimeo among the Top 100 Construction Managers in the country. Dimeo’s corporate mission and operations are focused on maintaining a “Builder’s Mindset” in providing high quality, timely, competitive and innovative planning and construction solutions for our clients.
Read More
